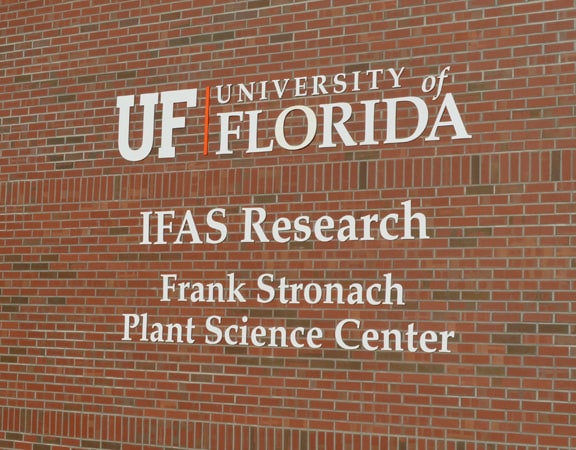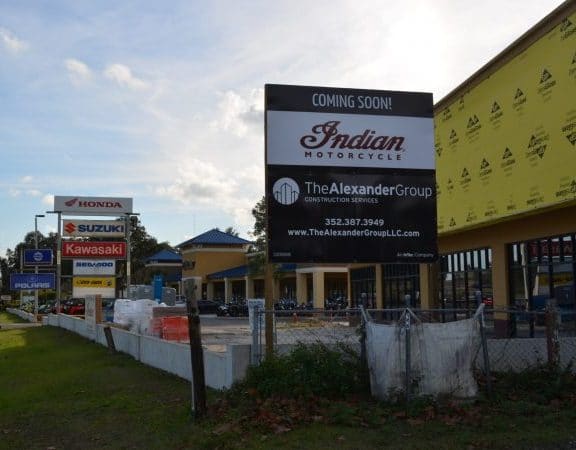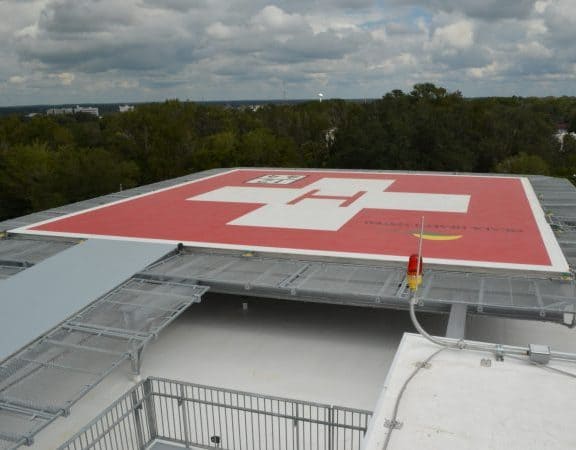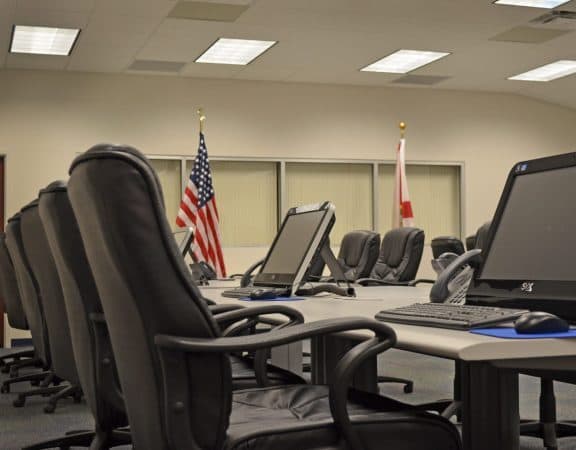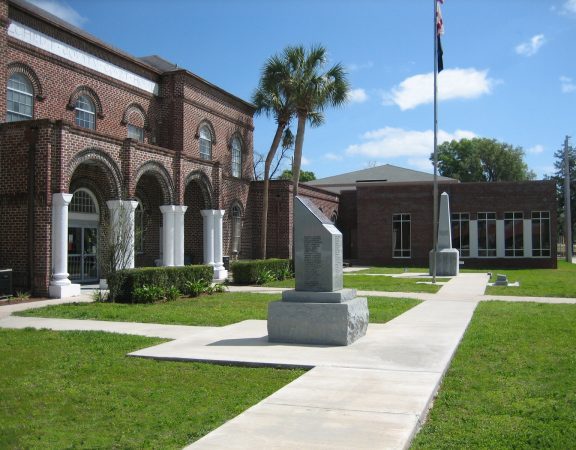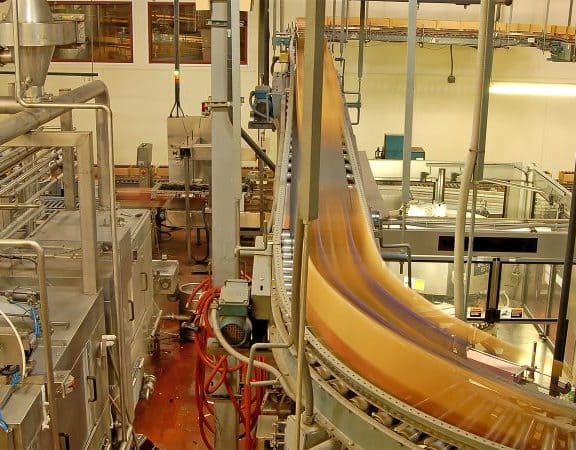University of Florida IFAS Frank Stronach Science Center
This new conference center facility was built as part of the continuing contract established in 2008 that is still active today. The campus includes a research […]United States Postal Service (USPS)
This is a continuing contract that requires conceptual review and coordination early on with the Owner’s Representative and then final pricing negotiation. These projects involve mechanical, […]True Grits Restaurant
This fast paced, compressed schedule renovation was completed in (30) days. It included demolition and renovation of the interior, with modifications to the kitchen and front […]Sitel Operating Corporation
This project utilized a design build contracting method and incorporated mechanical, electrical, data, access control, security, fire alarm, and emergency power systems for a global customer […]Signature Brands LLC.
For this project, we installed eco-lab equipment stations with 316 stainless steel welded pipe system. This was performed at six locations throughout the 80,000 SF facility. […]Signature Brands LLC
This renovation included performance of (1) 5 ton 460V Chiller with Self Contained 1/2 hp Pump and Self Contained Controls. It also included (1) 20 Gallon […]RideNow Powersports of Ocala
The design-build project is scheduled for completion in early 2014. The 14,000 square foot building will be a showroom for the Indian Motorcycles originally founded in […]Power Services
The Gainesville Fire Alarm Renovation/Retrofit Project was an existing Simplex/Grinnell panel that was last tested in 2011. The existing antiquated fire alarm system was 22 years […]Power Services
The USPS is upgrading several facilities across the State of Florida. The project in Ocala and Lecanto included energy upgrades for lighting, facility controls, and heating/cooling […]Power Services
This new construction LEED certified project included facility site lighting design for the entire site. Interior LED lighting was also installed. The project was finished on […]Pearson Nissan
This project was new construction of an auto dealership. It included a new two story sales area along with 28 new service bays and the following […]Ocala Regional Medical Center
The project included a rooftop helipad addition to an existing 4 story building. We fabricated and installed duct and ventilation systems. A new variable volume, chilled […]Ocala Regional Medical Center
Working carefully with the facility department on an occupied campus, this project included replacement of existing chiller with a (1) 600 ton YORK Variable Speed Water […]Ocala Regional Medical Center
We have done several projects at Ocala Regional Medical Center in the past 6 months that include new Air Handling Unit Controls for the Dining/Morgue and […]Ocala Health Systems
The project included a rooftop helipad addition to an existing 4 story building and was a complete turn-key helipad with the necessary lighting, fire suppression systems, […]Gilchrist County Emergency Operations
The Gilchrist County Public Safety Department was previously housed in a small, frame, rental building converted from a residence when they applied for and received State […]Gilchrist County Emergency Operations
The historic Gilchrist County Courthouse was in great need of additional courtroom, holding cell, and administrative space. The Alexander Group was hired to design a facility […]Gainesville High School
This project was constructed on an active, occupied campus with extremely limited access and built with minimal disruption to students and faculty despite the many site […]Facility Controls
The Kmart Distribution Center Project was a replacement of an existing system with a new Honeywell Lontalk control system, which included the controls and graphics for […]Energy Upgrades
While the facility remained 100% occupied with inmates, visitors, and law enforcement staff, the entire crew removed the existing facility’s (78) DX rooftop units with (16) […]Discovery Science Center
Climate Control Mechanical Services worked directly with the owner to furnish and perform the installation of (2) 12.5 ton commercial heat pump package systems. Both systems […]Building Services
Working with the contractor, this renovation included an equipment change out in an occupied building. It consisted of several air handler units, duct and pipe system, […]Building Services
This HVAC renovation was for a new pediatric emergency room in a central area of the hospital. The renovation of the existing hospital space included a […]A.L. Mebane Middle School
The project included the demolition of the existing cafeteria except for the concrete slab and block walls. A major addition was built, integrating the existing structure […]

